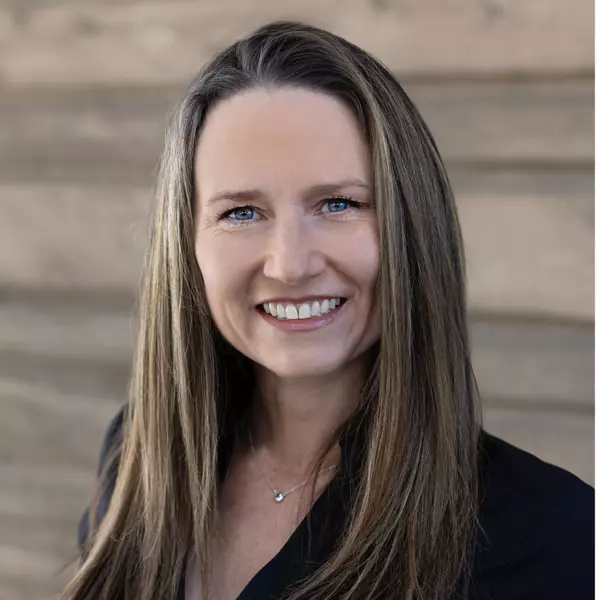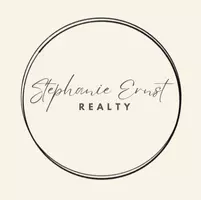
UPDATED:
Key Details
Property Type Condo
Sub Type Condominium
Listing Status Active
Purchase Type For Sale
Square Footage 1,176 sqft
Price per Sqft $914
Subdivision Ski Ranches Subdivision
MLS Listing ID S1064207
Bedrooms 3
Full Baths 2
Construction Status Resale
Year Built 1992
Annual Tax Amount $2,131
Tax Year 2024
Lot Size 0.380 Acres
Acres 0.38
Property Sub-Type Condominium
Property Description
Inside, the home has been completely refreshed with brand-new 5-inch white oak flooring throughout, Santa Fe–finish walls and ceilings, and new paint and trim. The open living area features brand new expansive Andersen windows and a slider that fill the space with natural light, a cozy wood-burning stove, and seamless flow to a south-facing, generously sized deck overlooking a shared fenced yard—ideal for pets, entertaining, or soaking up the sunshine.
The kitchen showcases premium upgrades including Canyon Creek cabinetry, a Fisher & Paykel panel-ready refrigerator, Bosch dishwasher, GE oven, custom hood, and a Blanco sink. Both bathrooms have been stylishly redone with Ove Decors vanities, Delta fixtures, Kohler showers and tubs, and designer tile.
Additional highlights include ample storage throughout and a dedicated one-car garage with overflow parking. With no HOA payment, access to the free bus line, and just minutes from the slopes, this property offers an exceptional blend of convenience, privacy, and style—ready for you to move in and start enjoying the lifestyle in Steamboat that everyone dreams about.
Location
State CO
County Routt
Area Mountain Area
Direction Walton Creek Road. Right onto Apres Ski Way. Home is on the right hand side just past Val D'Isere Circle. Unit 2 is located on the lower level. Please park in front of the right hand side garage or on the street for showings.
Rooms
Basement Crawl Space
Interior
Interior Features Ceiling Fan(s), Fireplace, Quartz Counters
Heating Baseboard
Flooring Tile, Wood
Fireplaces Type Wood Burning
Furnishings Unfurnished
Fireplace Yes
Appliance Dryer, Dishwasher, Electric Cooktop, Disposal, Oven, Refrigerator, Washer, Washer/Dryer
Exterior
Parking Features Garage
Garage Spaces 1.0
Garage Description 1.0
Community Features Public Transportation
Utilities Available Electricity Available, Sewer Available, Trash Collection, Water Available, Sewer Connected
View Y/N Yes
Water Access Desc Public
View Mountain(s), Ski Area, Valley
Roof Type Metal
Street Surface Paved
Building
Lot Description City Lot, Near Ski Area, Near Public Transit
Entry Level One
Sewer Connected, Public Sewer
Water Public
Level or Stories One
Construction Status Resale
Others
Pets Allowed Yes
Tax ID R8171031
Pets Allowed Yes
Virtual Tour https://unbranded.youriguide.com/3197_apres_ski_way_steamboat_springs_co

GET MORE INFORMATION

Stephanie Ernst
Broker Associate | FA FA 100092087
Broker Associate FA FA 100092087



