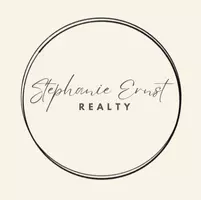
UPDATED:
Key Details
Property Type Single Family Home
Sub Type Single Family Residence
Listing Status Active
Purchase Type For Sale
Square Footage 2,977 sqft
Price per Sqft $285
Subdivision Lake Village
MLS Listing ID S1063786
Bedrooms 4
Full Baths 2
Three Quarter Bath 1
Construction Status Resale
HOA Fees $65/ann
Year Built 2018
Annual Tax Amount $4,931
Tax Year 2024
Lot Size 0.360 Acres
Acres 0.36
Property Sub-Type Single Family Residence
Property Description
Location
State CO
County Routt
Area Hayden - Town
Direction From The Group Real Estate downtown office, head northwest on Lincoln Avenue towards Hayden. Drive 25 miles and turn left onto S. Poplar Street. Go 0.7 miles to 53 and veer left. In 0.6 miles turn right onto Hayden Parkway. In 0.3 miles, turn left onto Little Bend Road. The home is in 150 feet on your left.
Rooms
Basement Walk- Out Access, Finished
Interior
Interior Features Five Piece Bathroom, Primary Suite, Open Floorplan, Quartz Counters
Heating Forced Air, Natural Gas
Flooring Carpet, Luxury Vinyl, Luxury Vinyl Tile
Fireplaces Number 1
Furnishings Unfurnished
Fireplace Yes
Appliance Dryer, Dishwasher, Disposal, Gas Range, Microwave Hood Fan, Microwave, Oven, Refrigerator, Tankless Water Heater, Washer, Washer/Dryer
Exterior
Exterior Feature Sprinkler/ Irrigation
Parking Features Attached, Garage, Insulated Garage
Garage Spaces 2.0
Garage Description 2.0
Community Features Trails/ Paths
Utilities Available Electricity Available, Natural Gas Available, Sewer Available, Water Available, Sewer Connected
View Y/N Yes
Water Access Desc Public
View Meadow, Mountain(s), Lake
Roof Type Asphalt
Street Surface Paved
Building
Lot Description City Lot, Sprinklers In Rear, Sprinklers In Front, Landscaped, Level
Entry Level Two
Sewer Connected, Public Sewer
Water Public
Level or Stories Two
Construction Status Resale
Schools
Elementary Schools Hayden
Middle Schools Hayden
High Schools Hayden
Others
Pets Allowed Yes
Tax ID R8171485
Pets Allowed Yes

GET MORE INFORMATION

Stephanie Ernst
Broker Associate | FA FA 100092087
Broker Associate FA FA 100092087



