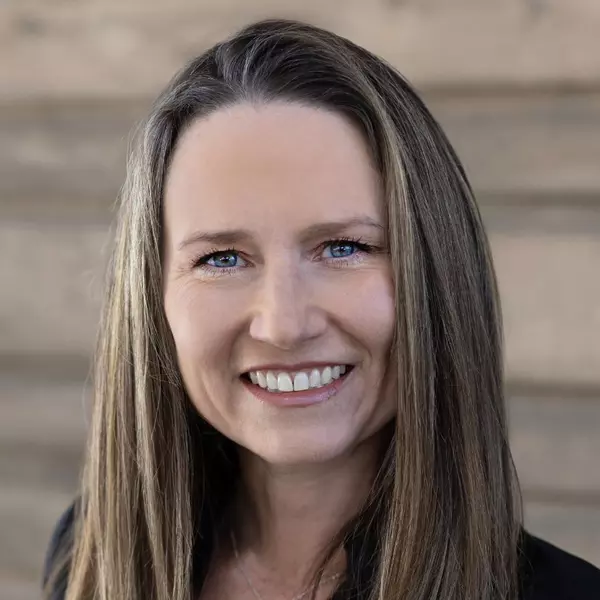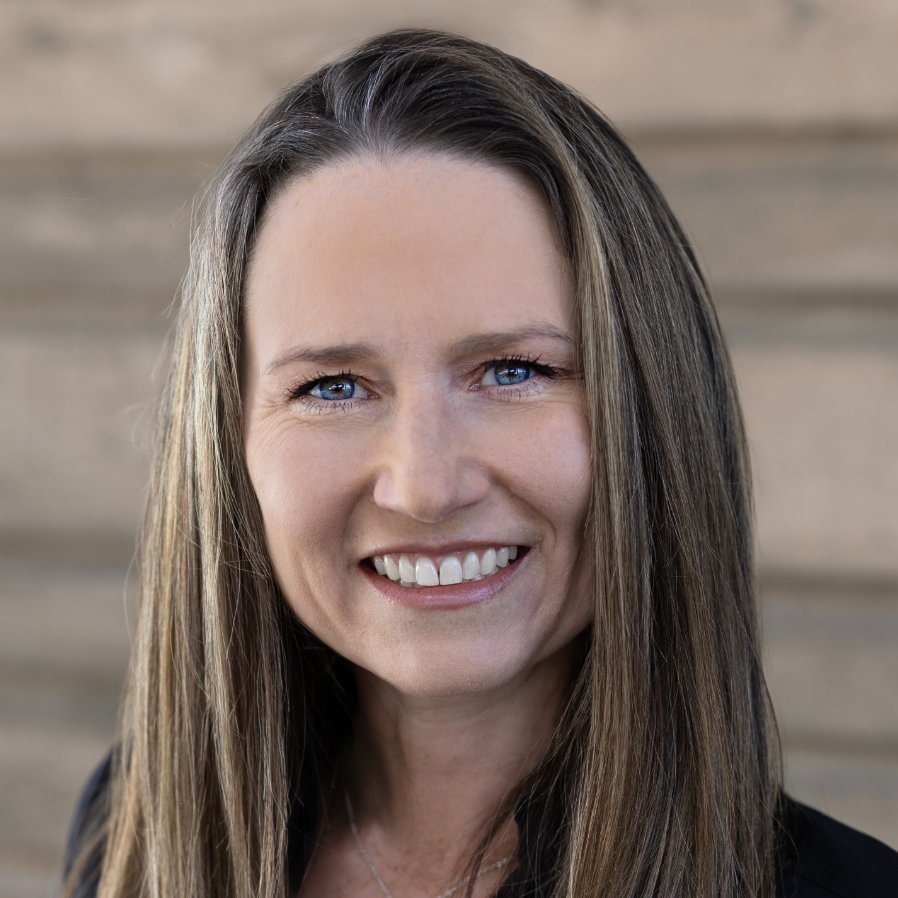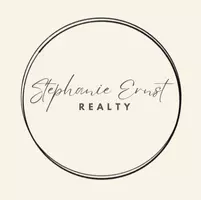
UPDATED:
Key Details
Property Type Condo
Sub Type Condominium
Listing Status Active
Purchase Type For Sale
Square Footage 2,141 sqft
Price per Sqft $1,844
Subdivision Creekside - Beaver Creek
MLS Listing ID 1012899
Bedrooms 3
Full Baths 3
Half Baths 1
HOA Fees $12,382/qua
HOA Y/N Yes
Year Built 2005
Annual Tax Amount $10,816
Tax Year 2024
Lot Size 1,393 Sqft
Acres 0.03
Property Sub-Type Condominium
Source Vail Multi-List Service
Property Description
The home opens with a handsome chef's kitchen — a true ''Heart of the Home''— showcasing rich hardwood floors, an expansive marble-topped island, floor-to-ceiling cabinetry, and premium stainless-steel appliances. Beyond lies a gracious dining area with a wet bar, ideal for gathering with family and friends. Step down into the inviting great room, where a cozy electric fireplace, custom built-ins, and generous seating frame the serene alpine views. From the deck, listen to Beaver Creek's gentle babble while overlooking lushly landscaped grounds, Creekside Park, and the surrounding mountain panorama.
This main level features two spacious guest bedrooms, each with an ensuite bath, along with a well-appointed powder room and abundant storage.
Upstairs, the primary suite offers picturesque park views, ample room to unwind, two large closets, and a five-piece bath. A charming loft with twin beds provides additional sleeping space for guests.
Just a short stroll from Beaver Creek Village, the Vilar Performing Arts Center, and the resort's boutiques and dining, Creekside also offers a complimentary shuttle. Exceptional amenities include ski lockers with boot-dryers, ski and summer bike storage, a fitness and game room, outdoor hot tub, heated summer-season pool, conference room, and front-desk services — everything you need for a seamless alpine escape.
Location
State CO
County Eagle
Community Creekside - Beaver Creek
Area Beaver Creek
Zoning Multi-Family
Location Details Ski In, In Town, Ski Out, Bus Route, Creek or River
Interior
Interior Features Fireplace - Electric, Jetted Bath, Multi-Level, Balcony
Heating Baseboard, Electric
Cooling None
Flooring Carpet, Tile, Wood
Fireplaces Type Electric
Fireplace Yes
Appliance Built-In Electric Oven, Dishwasher, Disposal, Microwave, Refrigerator, Washer/Dryer, Water Purifier
Laundry Electric Dryer Hookup, Washer Hookup
Exterior
Parking Features Assigned, Heated Garage, Underground
Garage Spaces 1.0
Garage Description 1.0
Community Features Cross Country Trail(s), Golf, Near Public Transit, Shuttle Service, Tennis Court(s), Trail(s), Pickleball Courts
Utilities Available Cable Available, Electricity Available, Natural Gas Available, Phone Available, Sewer Available, Snow Removal, Trash, Water Available
View Creek/Stream, Mountain(s), Trees/Woods, Valley
Roof Type Tile
Total Parking Spaces 1
Building
Lot Description Near Public Transit, City Lot
Foundation Concrete Perimeter
Lot Size Range 0.03
Others
Tax ID 2105-241-09-016
Virtual Tour https://my.matterport.com/show/?m=6u7Z7wFjgb3&mls=1

GET MORE INFORMATION

Stephanie Ernst
Broker Associate | FA FA 100092087
Broker Associate FA FA 100092087



