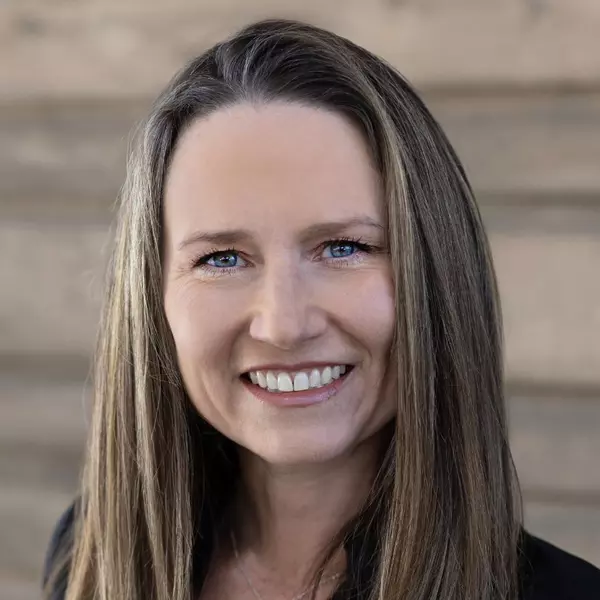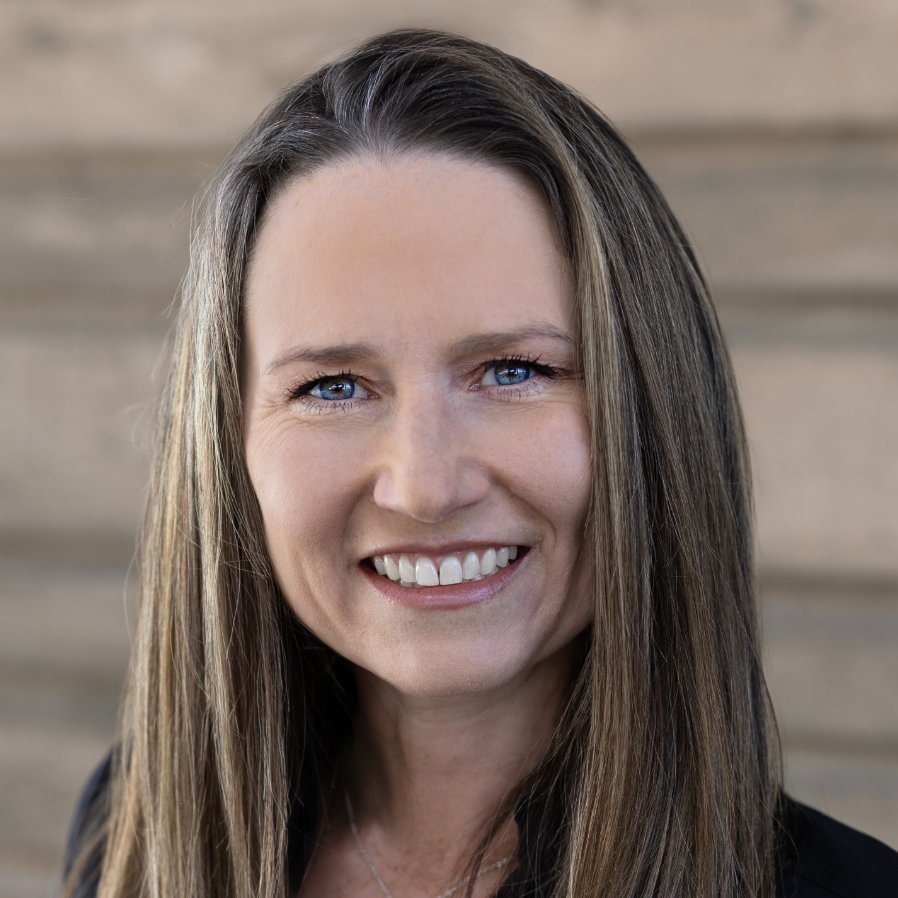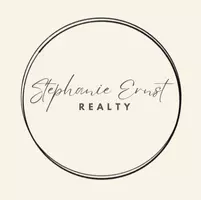
Open House
Thu Oct 23, 3:00pm - 6:00pm
UPDATED:
Key Details
Property Type Single Family Home
Sub Type Single Family Residence
Listing Status Active
Purchase Type For Sale
Square Footage 4,717 sqft
Price per Sqft $713
Subdivision Eagle Ranch
MLS Listing ID 1012883
Bedrooms 4
Full Baths 4
Half Baths 1
HOA Fees $350/ann
HOA Y/N Yes
Year Built 2018
Annual Tax Amount $10,872
Tax Year 2024
Lot Size 0.810 Acres
Acres 0.81
Property Sub-Type Single Family Residence
Source Vail Multi-List Service
Property Description
The open-concept main level is framed by floor-to-ceiling glass that fills the home with natural light and captures mountain vistas from every room. A vaulted great room centers around a striking stone fireplace and opens to a chef's kitchen featuring Wolf appliances, custom cabinetry, and a grand island designed for both casual living and elegant entertaining.
Dual sliding doors expand the living space to a covered patio oriented north toward panoramic views—ideal for morning coffee or sunset gatherings. The main-level primary suite is a serene retreat with a spa-inspired five-piece bath, soaking tub, walk-in shower, and generous closet. A secondary en-suite bedroom on this level adds flexibility for guests or a home office.
The walk-out lower level invites connection and comfort with a spacious recreation room, full wet bar with beverage fridge, stone fireplace, two bedrooms, two full baths, and a dedicated laundry room. Just outside, you will find a covered patio and fenced yard featuring a gas firepit and lush lawn—perfect for entertaining under the stars.
With an oversized heated three-car garage, air conditioning throughout, a whole-house water filtration, in floor radiant heat and extensive built-ins, you will find comfort year-round. Access to golf, trails, restaurants, and all the Vail Valley lifestyle offers and just 25 minutes to Beaver Creek and 30 to Vail.
Location
State CO
County Eagle
Community Eagle Ranch
Area Eagle Ranch
Zoning Residential
Location Details Community Golf Course
Interior
Interior Features Fireplace - Gas, Patio, Vaulted Ceiling(s), Balcony, See Remarks
Heating Forced Air, Natural Gas, Radiant
Cooling Central Air
Flooring Carpet, Tile, Wood
Fireplaces Type Gas
Fireplace Yes
Laundry See Remarks
Exterior
Parking Features Attached Garage, Surface, See Remarks
Garage Spaces 3.0
Garage Description 3.0
Community Features Community Center, Fishing, Fitness Center, Golf, Near Public Transit, Pool, Tennis Court(s), Trail(s), Pickleball Courts
Utilities Available Cable Available, Electricity Available, Internet, Natural Gas Available, Phone Available, Satellite, Sewer Connected, Trash, Water Available
View Mountain(s), See Remarks
Roof Type Asphalt
Building
Lot Description See Remarks
Foundation Poured in Place
Lot Size Range 0.81
Others
Tax ID 2109-103-12-007
Virtual Tour https://www.zillow.com/view-imx/d28f694a-9466-443c-99b5-741d4e0f05d6?wl=true&setAttribution=mls&initialViewType=pano

GET MORE INFORMATION

Stephanie Ernst
Broker Associate | FA FA 100092087
Broker Associate FA FA 100092087



