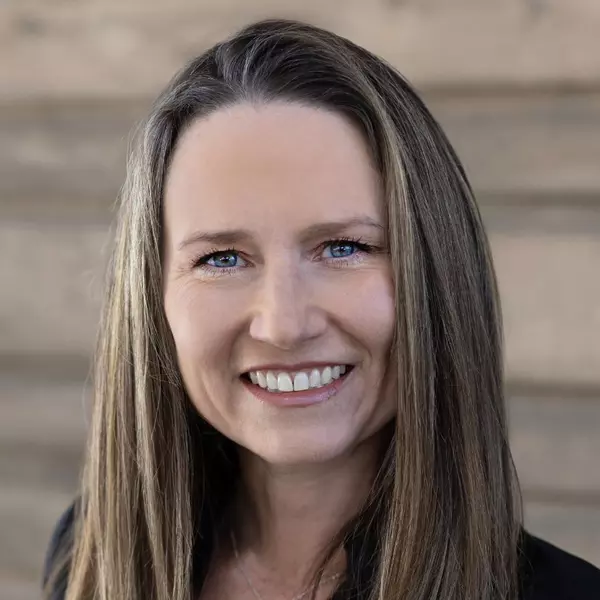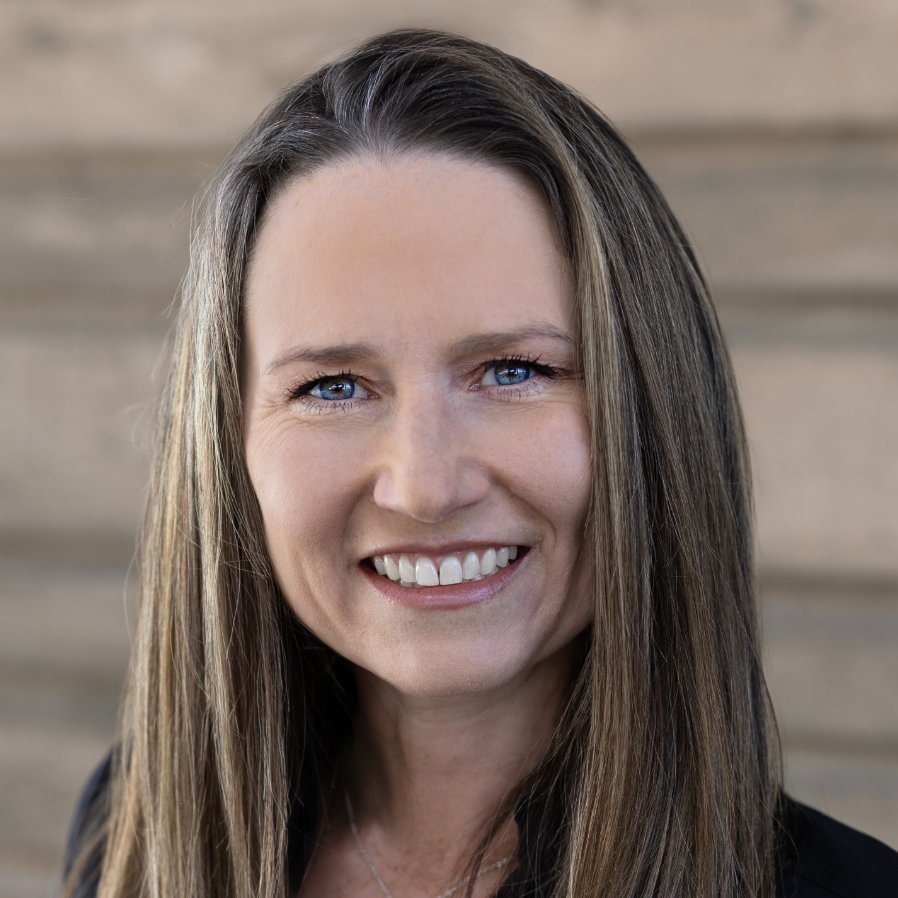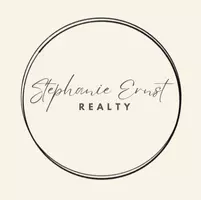
UPDATED:
Key Details
Property Type Multi-Family
Sub Type Duplex
Listing Status Active
Purchase Type For Sale
Square Footage 3,364 sqft
Price per Sqft $4,160
Subdivision Vail Village 1
MLS Listing ID 1012825
Bedrooms 5
Full Baths 1
Half Baths 1
Three Quarter Bath 4
HOA Y/N No
Year Built 2014
Annual Tax Amount $22,740
Tax Year 2024
Lot Size 8,581 Sqft
Acres 0.2
Property Sub-Type Duplex
Source Vail Multi-List Service
Property Description
Location
State CO
County Eagle
Community Vail Village 1
Area Vail Village
Zoning Residential
Interior
Interior Features Fireplace - Gas, Multi-Level, Vaulted Ceiling(s)
Heating Radiant Floor
Cooling Zoned
Flooring Carpet, Tile, Wood
Appliance Built-In Gas Oven, Dishwasher, Range, Refrigerator, Washer/Dryer, Wine Cooler
Laundry Electric Dryer Hookup, Washer Hookup
Exterior
Parking Features Attached Garage, Heated Driveway, Heated Garage
Garage Spaces 2.0
Garage Description 2.0
Community Features None
Utilities Available Cable Available, Electricity Available, Internet, Natural Gas Available, Sewer Available, Trash, Water Available
View Mountain(s), Trees/Woods, Valley
Roof Type Synthetic,See Remarks
Building
Foundation Poured in Place
Lot Size Range 0.2
Others
Tax ID 2101-071-15-035
Acceptable Financing Cash, New Loan
Listing Terms Cash, New Loan

GET MORE INFORMATION

Stephanie Ernst
Broker Associate | FA FA 100092087
Broker Associate FA FA 100092087



