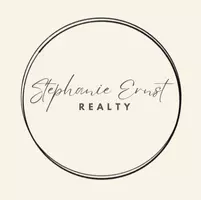
UPDATED:
Key Details
Property Type Multi-Family
Sub Type Duplex
Listing Status Active
Purchase Type For Sale
Square Footage 2,167 sqft
Price per Sqft $1,843
Subdivision Abbetts Addition Sub
MLS Listing ID S1063806
Style Contemporary/ Modern
Bedrooms 3
Full Baths 1
Half Baths 1
Three Quarter Bath 2
Construction Status Resale
Year Built 2025
Tax Year 2025
Lot Size 0.292 Acres
Acres 0.292
Property Sub-Type Duplex
Property Description
Welcome to Ridge Street Residences — a rare opportunity to own a truly exceptional home in the heart of historic Breckenridge. Perfectly positioned with unmatched views of the ski area and Ten Mile Range, and just steps from the gondola and world-class skiing, these exquisite homes offer far more than luxury living — they embody the spirit and heritage of this iconic mountain town.
Designed to complement Breckenridge's nationally acclaimed historic district, the architecture reflects timeless craftsmanship, while the interiors have been thoughtfully curated for a mountain modern lifestyle. Each home features ensuite bedrooms, storage for year-round living and pre-wiring for whole-room oxygen infusion in both primary suites and the great room, ensuring enhanced comfort for residents and guests alike.
Ridge Street Residences represent a rare blend of heritage, sophistication, and mountain living — offering the perfect balance between historic charm and modern luxury in one of Colorado's most sought-after destinations.
Location
State CO
County Summit
Area Breckenridge
Direction Main St to Wellington first left on Ridge St, property is in the corner. Access in the alley property is on the left use stairs between the two buildings.
Rooms
Basement Finished
Interior
Interior Features Fireplace, Quartz Counters, Solid Surface Counters, Vaulted Ceiling(s)
Heating Natural Gas, Radiant Floor
Flooring Carpet, Tile, Wood
Fireplaces Number 2
Fireplaces Type Gas
Furnishings Unfurnished
Fireplace Yes
Appliance Dryer, Dishwasher, Disposal, Gas Range, Microwave, Refrigerator, Washer
Laundry In Unit
Exterior
Exterior Feature Sprinkler/ Irrigation
Parking Features Garage, Tandem
Garage Spaces 2.0
Garage Description 2.0
Community Features None
Utilities Available Electricity Available, Natural Gas Available, Sewer Available, Water Available, Cable Available, Sewer Connected
View Y/N Yes
Water Access Desc Public
View Mountain(s)
Roof Type Architectural, Shingle
Street Surface Paved
Building
Lot Description City Lot, Historic District, Sprinklers In Rear, Sprinklers In Front, Level
Entry Level Three Or More,Multi/Split
Foundation Poured
Sewer Connected, Public Sewer
Water Public
Architectural Style Contemporary/Modern
Level or Stories Three Or More, Multi/Split
Construction Status Resale
Schools
Elementary Schools Breckenridge
Middle Schools Summit
High Schools Summit
Others
Pets Allowed Owner Only, Pet Restrictions
Tax ID 301060
Pets Allowed Owner Only, Pet Restrictions

GET MORE INFORMATION

Stephanie Ernst
Broker Associate | FA FA 100092087
Broker Associate FA FA 100092087



