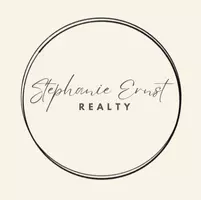
UPDATED:
Key Details
Property Type Single Family Home
Sub Type Single Family Residence
Listing Status Active
Purchase Type For Sale
Square Footage 729 sqft
Price per Sqft $1,508
Subdivision Crawfrdaddtoss
MLS Listing ID S1062003
Bedrooms 1
Full Baths 1
Construction Status Resale
Year Built 2006
Tax Year 2024
Lot Size 5,227 Sqft
Acres 0.12
Property Sub-Type Single Family Residence
Property Description
Location
State CO
County Routt
Area Downtown Area
Direction From Highway 40 in Downtown Steamboat Springs turn north onto 3rd St. Continue to the end of 3rd St. and go straight across Maple Ave onto the private driveway. 28 Maple is towards the back on the left.
Interior
Interior Features Built-in Features, Butcher Block Counters, Ceiling Fan(s), Fireplace, High Ceilings, Kitchen Island, Open Floorplan, See Remarks, Vaulted Ceiling(s), Walk- In Closet(s)
Heating Radiant
Flooring Concrete, Wood
Fireplaces Number 1
Fireplaces Type Gas
Furnishings Negotiable
Fireplace Yes
Appliance Microwave, Oven, Range, Refrigerator, Dryer, Washer
Exterior
Exterior Feature Sprinkler/ Irrigation
Parking Features Garage
Garage Spaces 2.0
Garage Description 2.0
Community Features Trails/ Paths
Utilities Available Electricity Available, Natural Gas Available, Sewer Available, Water Available, Sewer Connected
View Y/N Yes
Water Access Desc Public
View City, Mountain(s), Valley
Roof Type Composition
Street Surface Paved
Building
Lot Description City Lot, Landscaped, See Remarks
Entry Level Two
Sewer Connected, Public Sewer
Water Public
Level or Stories Two
Construction Status Resale
Schools
Elementary Schools Soda Creek
Middle Schools Steamboat Springs
High Schools Steamboat Springs
Others
Pets Allowed Yes
Tax ID R7713300
Pets Allowed Yes

GET MORE INFORMATION

Stephanie Ernst
Broker Associate | FA FA 100092087
Broker Associate FA FA 100092087



