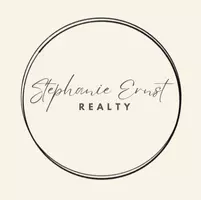UPDATED:
Key Details
Property Type Single Family Home
Sub Type Single Family Residence
Listing Status Active
Purchase Type For Sale
Square Footage 6,822 sqft
Price per Sqft $2,008
Subdivision Vail Potato Patch
MLS Listing ID 1012231
Bedrooms 5
Full Baths 4
Half Baths 1
Three Quarter Bath 1
HOA Y/N No
Year Built 2000
Annual Tax Amount $28,354
Tax Year 2024
Lot Size 0.820 Acres
Acres 0.82
Property Sub-Type Single Family Residence
Source Vail Multi-List Service
Property Description
Step inside to discover 5 bedrooms, 5.5 baths, each space curated for comfort and character. Every room features thoughtful, exclusive details—from hand-forged fixtures to rich wood beams and custom stonework, creating a home that feels both inspiring and welcoming.
The floor plan is both generous and intimate: a soaring great room opens to multiple flagstone patios with panoramic Vail Mountain views, while a private guest residence (accessible by a dramatic bridge breezeway) offers ideal separation for extended family or guests. The mature gardens and large heated motor court complement the three garage bays, providing both function and beauty.
Adjacent to National Forest, this is a rare sanctuary that feels worlds away—yet it comes with membership to the exclusive Vail Mountain Club, providing seamless ski access, valet service, and après-ski indulgence just minutes from your front door.
This home is more than a residence; it's an experience. Designed for both meaningful connection and quiet reflection, the property offers a lifestyle that words can't fully capture—it must be seen in person.
Location
State CO
County Eagle
Community Vail Potato Patch
Area Potato Patch
Zoning Residential
Interior
Interior Features Elevator, Fireplace - Gas, Jetted Bath, Multi-Level, Patio, Pool, Spa/Hot Tub, Vaulted Ceiling(s), Balcony, Steam Shower
Heating Natural Gas, Radiant
Cooling Central Air
Flooring Carpet, Stone, Tile, Wood, Epoxy
Fireplaces Type Gas
Fireplace Yes
Appliance Built-In Electric Oven, Built-In Gas Oven, Dishwasher, Disposal, Dryer, Microwave, Range, Range Hood, Refrigerator, Trash Compactor, Washer, Washer/Dryer
Laundry Gas Dryer Hookup, Washer Hookup
Exterior
Parking Features Attached Garage, Heated Driveway, Heated Garage, Surface
Garage Spaces 3.0
Garage Description 3.0
Pool Indoor
Community Features Trail(s)
Utilities Available Cable Available, Electricity Available, Internet, Natural Gas Available, Phone Available, Satellite, Sewer Connected, Snow Removal, Trash, Water Available
View Mountain(s), Ski Slopes, South Facing, Trees/Woods
Roof Type Synthetic
Porch Deck, Patio
Total Parking Spaces 6
Building
Lot Description See Remarks
Foundation Concrete Perimeter, Poured in Place
Lot Size Range 0.82
Others
Tax ID 210106301027
Acceptable Financing Cash, New Loan
Listing Terms Cash, New Loan
Special Listing Condition None

GET MORE INFORMATION
Stephanie Ernst
Broker Associate | FA FA 100092087
Broker Associate FA FA 100092087



