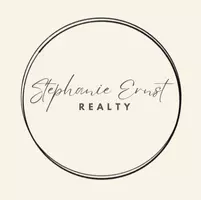UPDATED:
Key Details
Property Type Single Family Home
Sub Type Single Family Residence
Listing Status Active
Purchase Type For Sale
Square Footage 2,277 sqft
Price per Sqft $570
Subdivision Government Tracts 12-5-78 Sub
MLS Listing ID S1061280
Bedrooms 3
Full Baths 1
Three Quarter Bath 2
Construction Status Resale
Year Built 1966
Annual Tax Amount $3,847
Tax Year 2024
Lot Size 0.640 Acres
Acres 0.64
Property Sub-Type Single Family Residence
Property Description
Location
State CO
County Summit
Area Wildernest/Silverthorne
Direction HWY 9 (Blue River Parkway) to Rainbow Dr. Right on Tanglewood Lane and continue straight through 4 way stop. Continue on Tanglewood to T Intersection. Right at T intersection onto G Rd. G Rd. will take a left corner and the home is on the Left.
Interior
Interior Features Fireplace, Vaulted Ceiling(s), Utility Room
Heating Natural Gas, Radiant, Wood Stove
Flooring Carpet, Laminate, Tile, Wood
Fireplaces Type Wood Burning
Furnishings Unfurnished
Fireplace Yes
Appliance Dryer, Dishwasher, Disposal, Gas Range, Microwave Hood Fan, Microwave, Refrigerator, Washer, Washer/Dryer
Exterior
Parking Features Detached, Garage, Parking Pad
Garage Spaces 2.0
Garage Description 2.0
Community Features Trails/ Paths
Utilities Available Septic Available
View Y/N Yes
Water Access Desc Well
View Mountain(s)
Roof Type Asphalt
Present Use Residential
Street Surface Dirt
Building
Lot Description See Remarks
Entry Level Two
Sewer Septic Tank
Water Well
Level or Stories Two
Construction Status Resale
Others
Pets Allowed Yes
Tax ID 1300969
Pets Allowed Yes

GET MORE INFORMATION
Stephanie Ernst
Broker Associate | FA FA 100092087
Broker Associate FA FA 100092087



